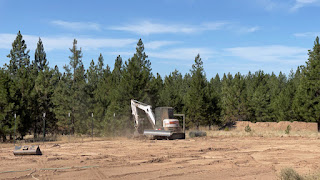I decided to write a series on The Barn that finally broke ground. Actually it happened in early July this year, so there will be a lot of catch up posts, and few writings.
As it is a barn it is to house the ranch animals and provide husbandry to them to keep them healthy all year round. It is a dream barn which I'd never envision that I would ever build. Having this acreage forest land makes it possible, and we are able to keep most of it treed. It will be the new sleeping quarters for Brunnhilde and Isolde as well, and the trailer too without the need to unload the animal on it.
For this barn raising, I act as a owner general contractor, and also do some work that I can help with out getting into the way of the professionals. In my life, this is about the only project that I hire someone to do as most involves heavy machineries and heavy liftings. In the country the most common type of barn building nowadays is pole barn structure, but I decided to go pre-engineered steel building PESB. Steel structure is another dream architecture of mine and I'd not imagined that I would ever own one in my lifetime.
While I hire out the heavy work of this barn, I am the DIY owner which specified the building details, decided on the siting, paving some most important ground work including having the foundation designed as well as applying for the permits. None of these I have done before and I have been learning a lot in the process.
It is a very large building and I want generous amount of eaves, which adds 50% of area to the roof over the building's square footage. Hence the structure effectively engineered with 50% larger effective square footage. This impacts the engineered structure, the foundation as well as the amount of concrete proportionally. Nearly all PESBs are built without any eaves for cost reasons.











Good to see the project moving at last.
ReplyDelete