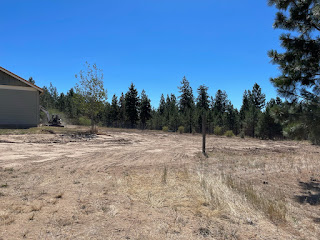These photos are from mid July in 2021 when we first broke ground for "the barn". I could not get the contractor to start work until then, and the steel building would not be delivered until mid October which is very late in the construction season here in the PNW.
a big trailer of my friend's construction company brought this big excavator
this is the small excavator that belongs to my contractor; I had no idea at the time that while this is very versatile, we still need the big Caterpillar Link-Belt 130X to do the heavy earth moving
this was towed in with a dump truck
my utility plan for the barn
we tried to calculate the amount of fill that is needed to bring the sloped site level to accommodate the site plan; it would turned out we were off by a few factors - not even close
$27,627 was our first shot of the estimate just for the building foundation footprint; it would turn out we were way way off
my utility plan closeup; it only depicts the rough location of the entries; it was impossible to conduct detail design but rather the best approach is to stay flexible and design as the work progresses since the site is sloped in many directions
the photo does not capture the degree of the slopes of the site
clearing out the bush between two small structure to create a driveway so I would have a drive through loop around the barn
at first glance this driveway would be too narrow for the purpose but look can bee deceiving
this photo capture the slopes of the site much better
this were the prices of gravels at the time, but they would soon jump due to the pandemic driven construction boom
















No comments:
Post a Comment